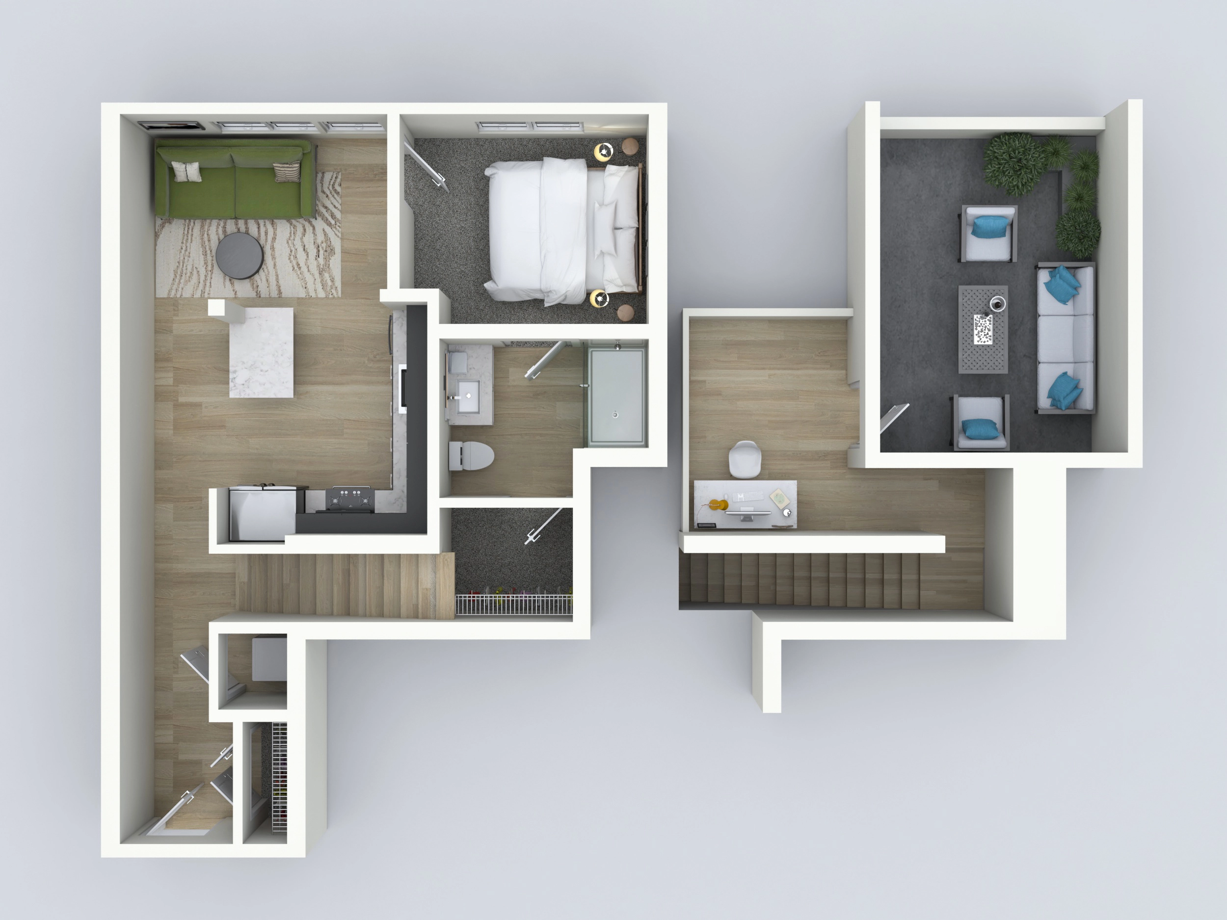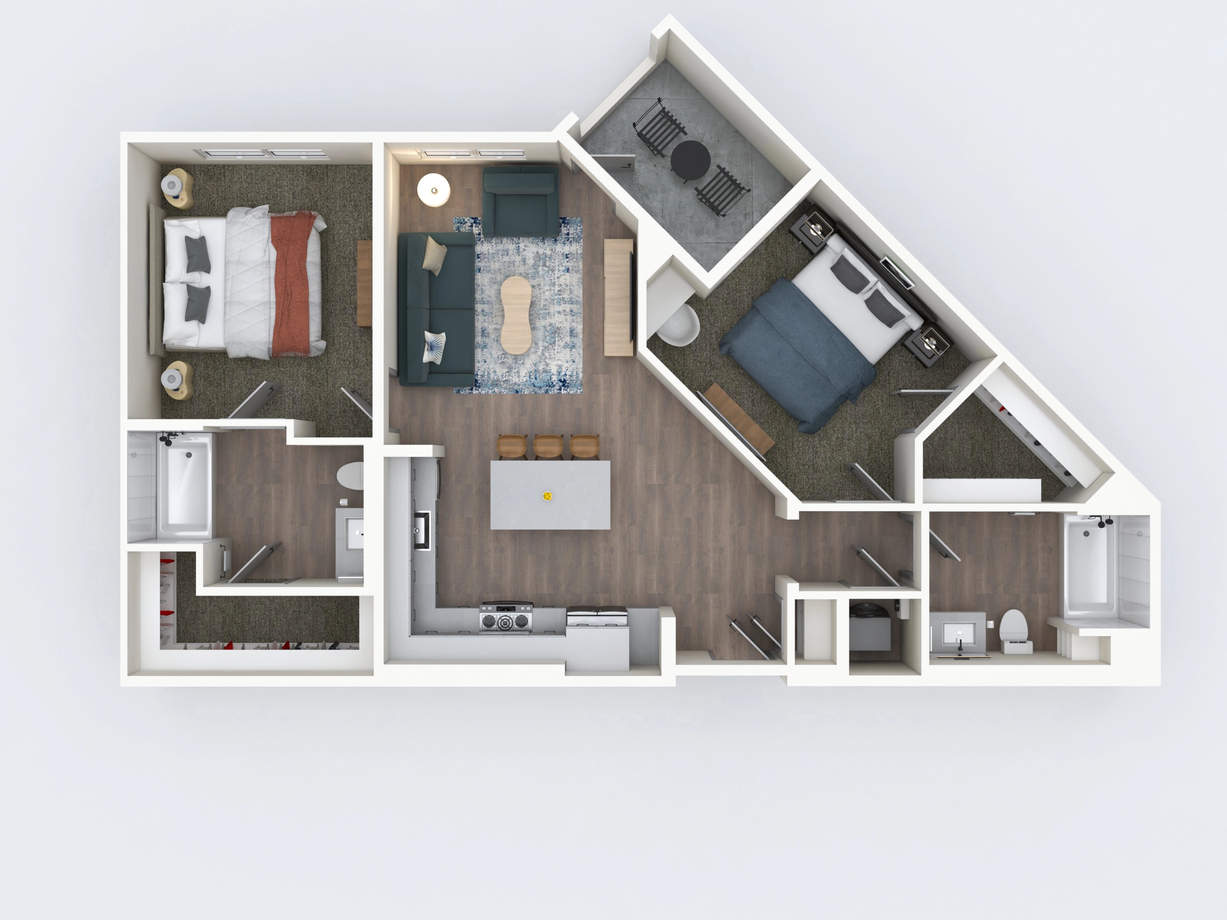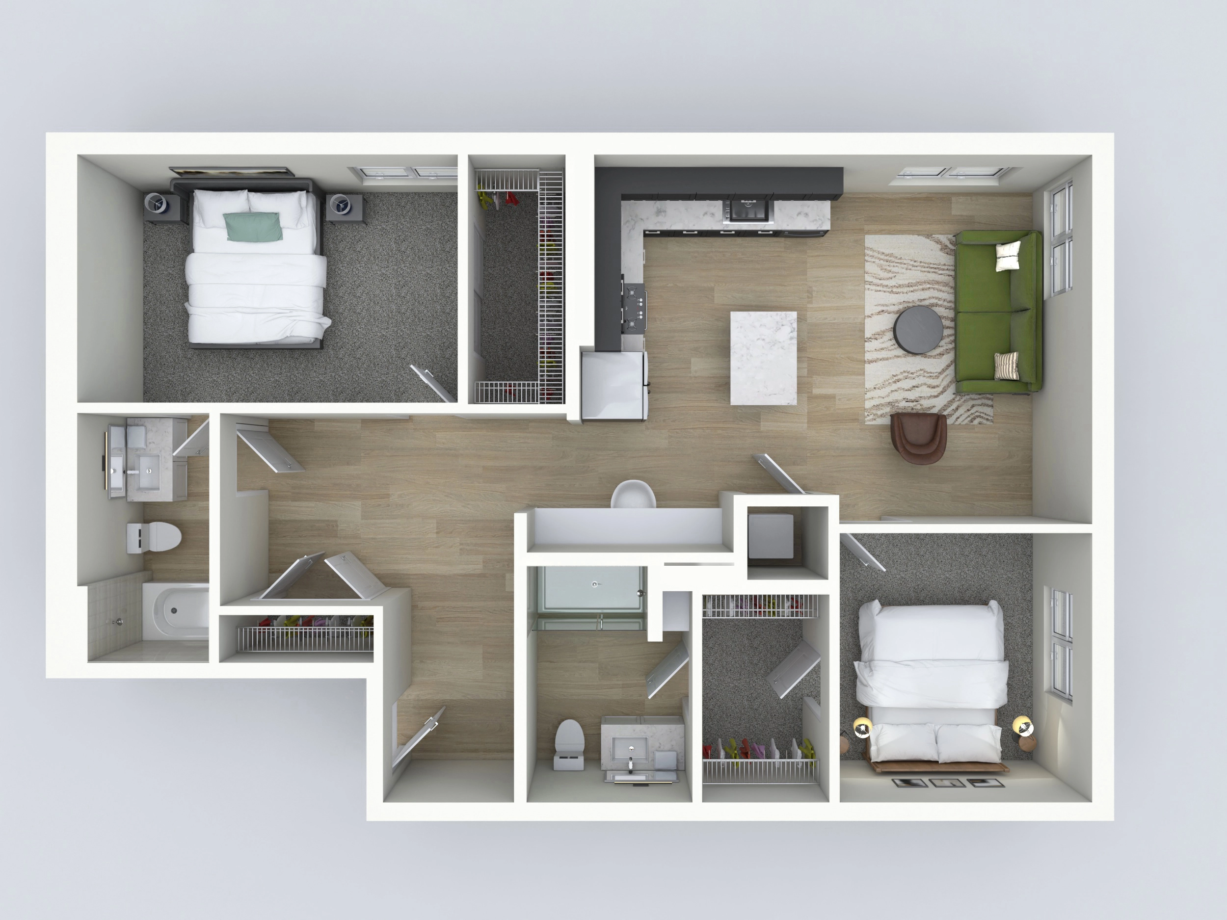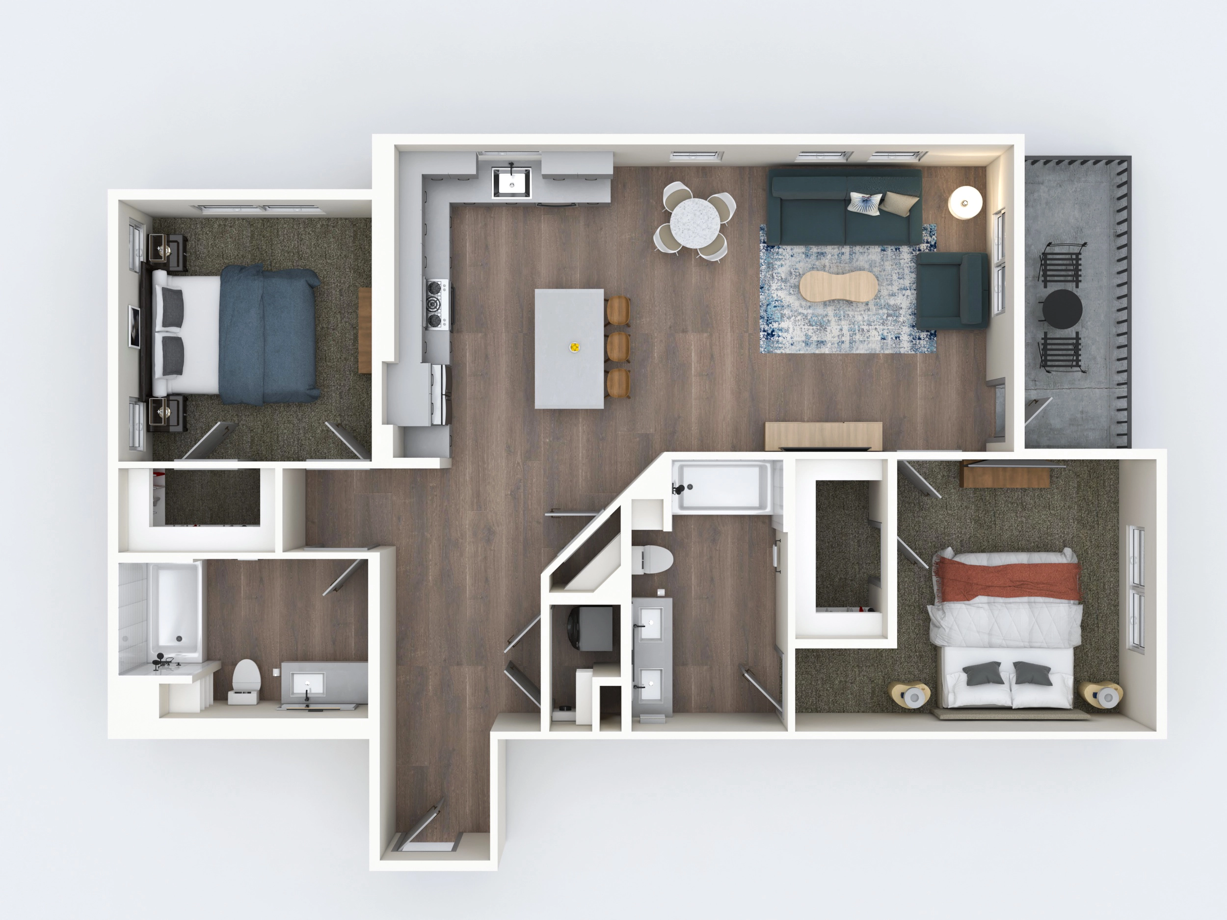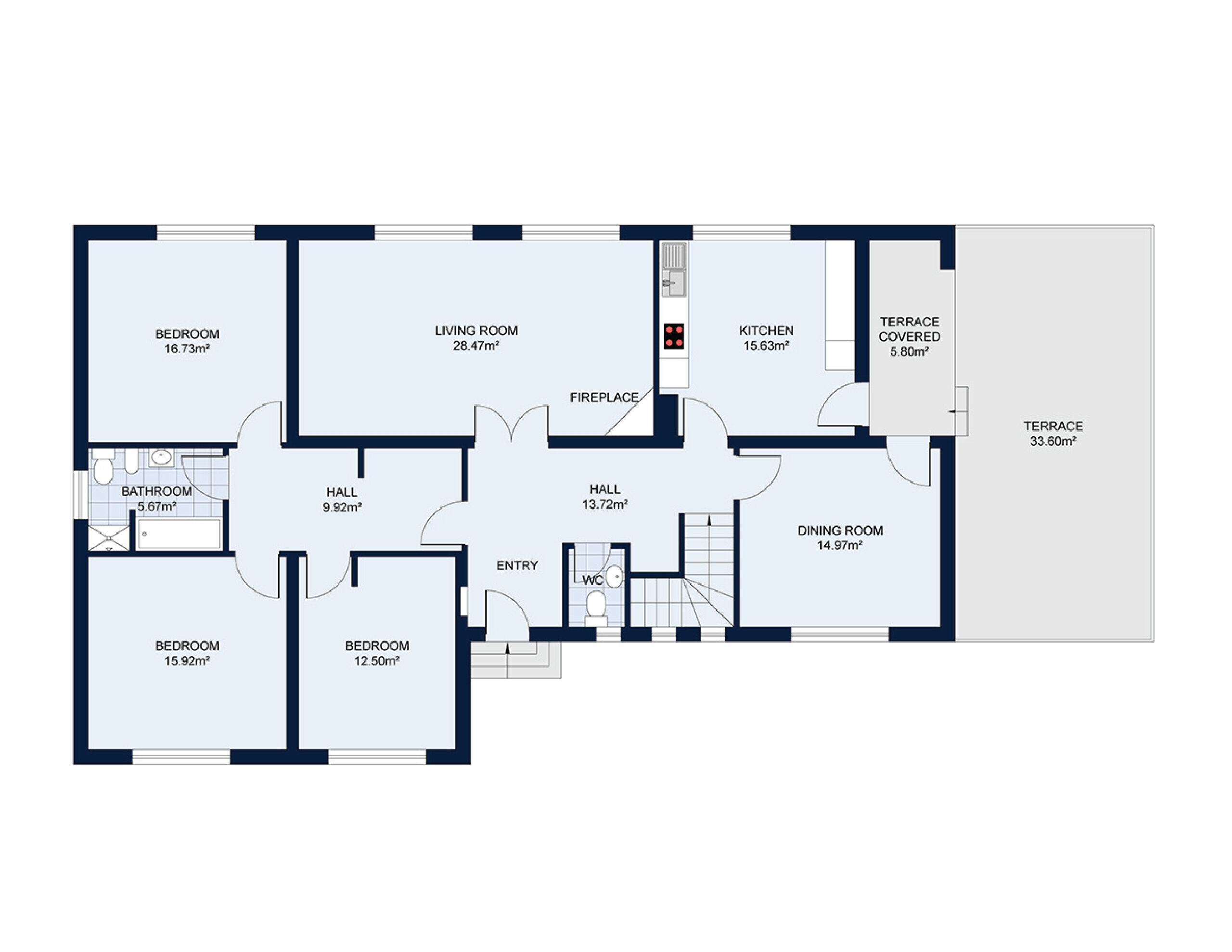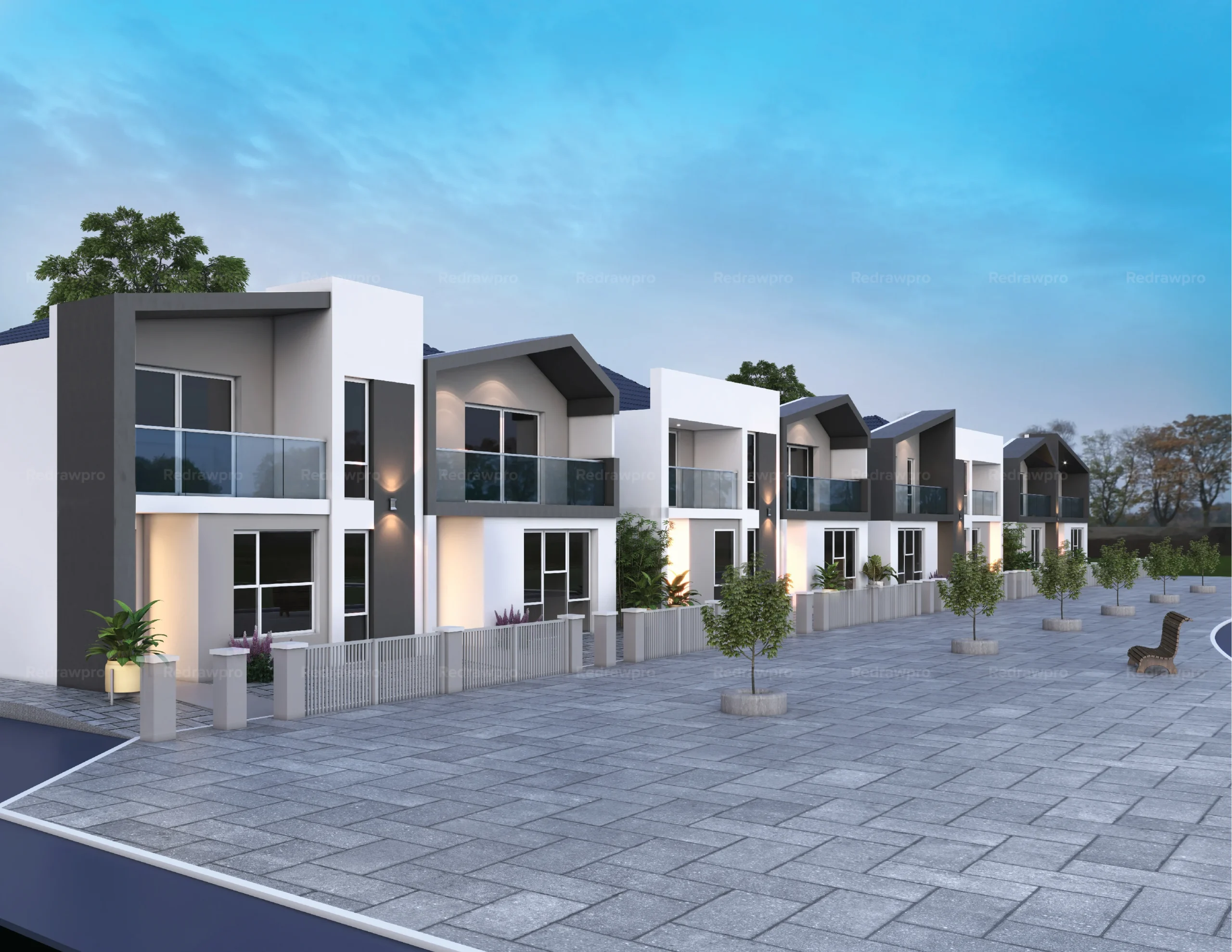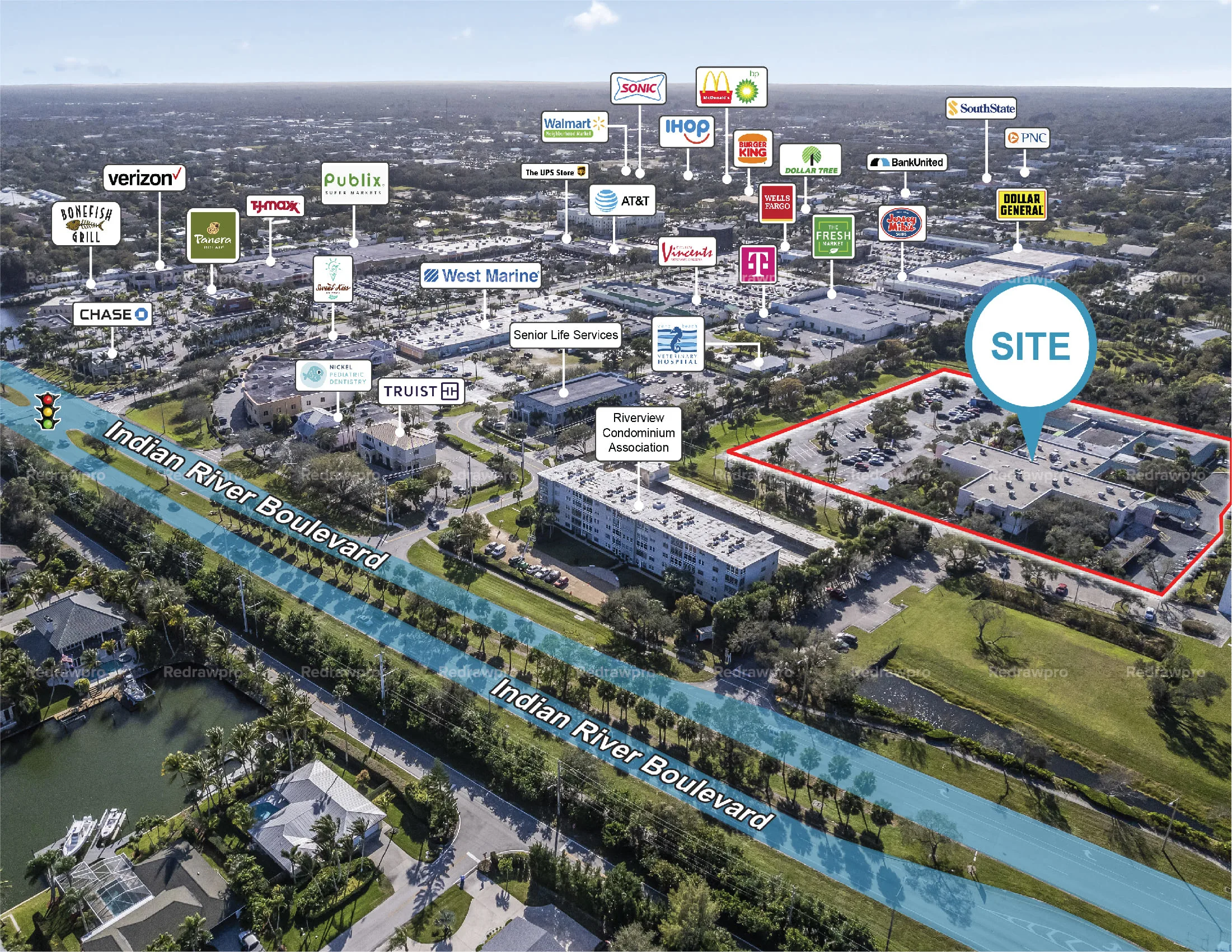Descriptions
Want to visualize your home in a realistic and easy-to-understand way?
We’re RedrawPro, a team of professional designers offering high-quality 3D floor plans to help homeowners, real estate agents, and architects bring spaces to life. Whether it’s for marketing, renovation, or personal planning — our 3D visuals help you see your home before it’s built or remodeled.
What We Offer:
3D floor plan rendering based on your 2D layout
Fully furnished rooms
Custom materials, colors, and furniture placement
Top-down perspective for easy understanding
High-resolution output for web or print use
Ideal for:
Residential homes
Apartments or condos
Real estate listings
Renovation or remodeling plans
Just send us your floor plan (PDF, JPG, DWG, or hand-drawn) and we’ll take care of the rest!
Packages
| Packages |
Basic
$80 |
Standard
$120 |
Premium
$200 |
|---|---|---|---|
| Delivery Time | 5 day | 10 day | 12 day |
| Number of Revisions | _ | _ | _ |
You can add services add-ons on the next page.

