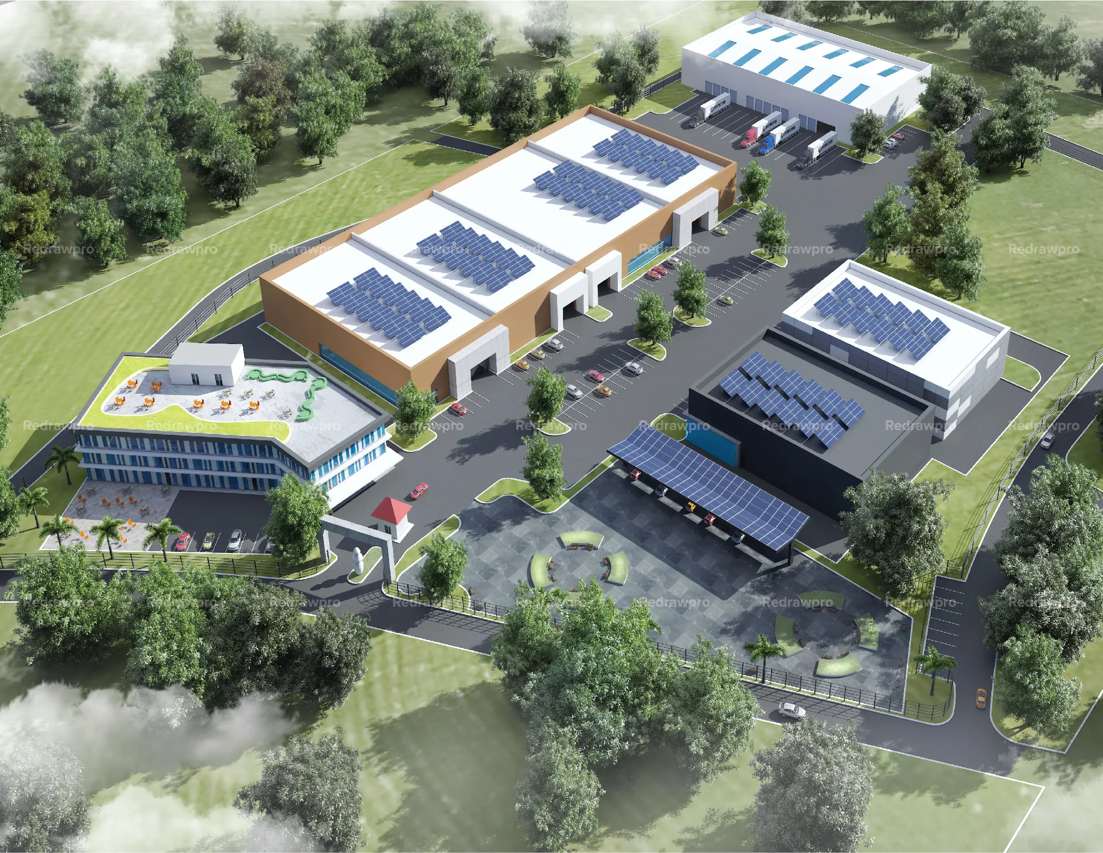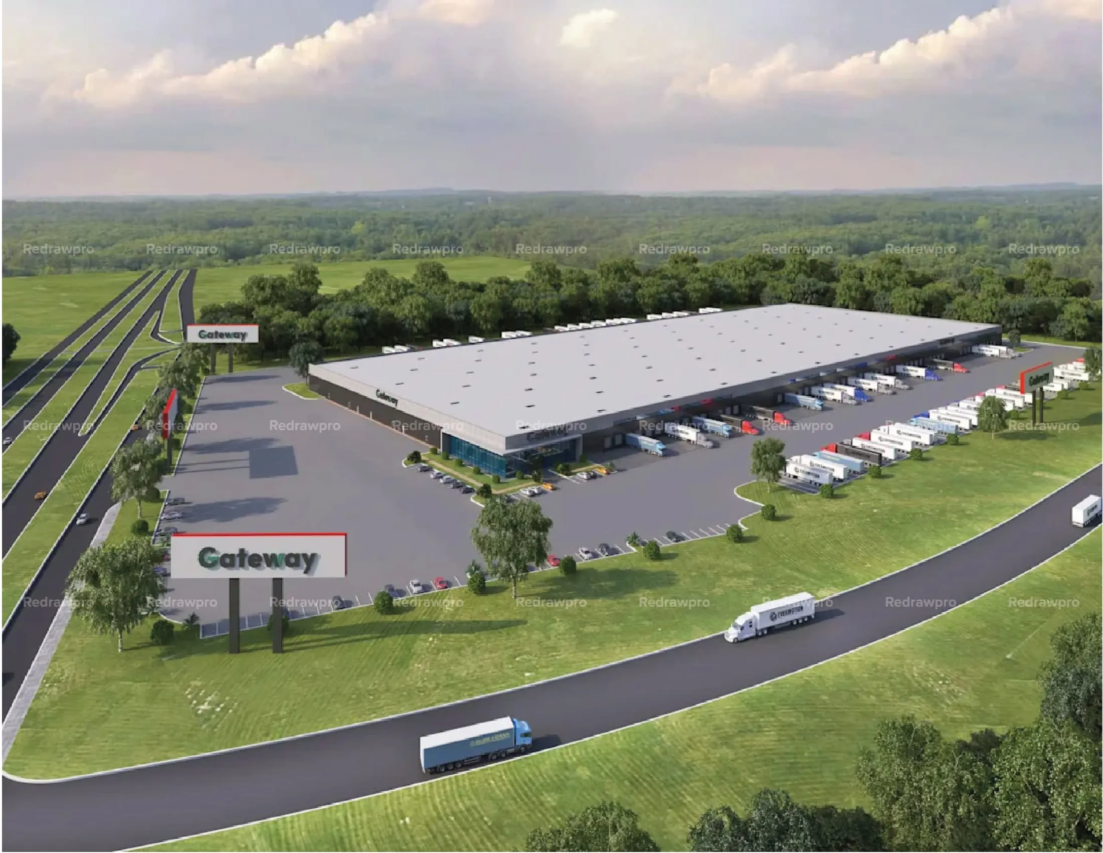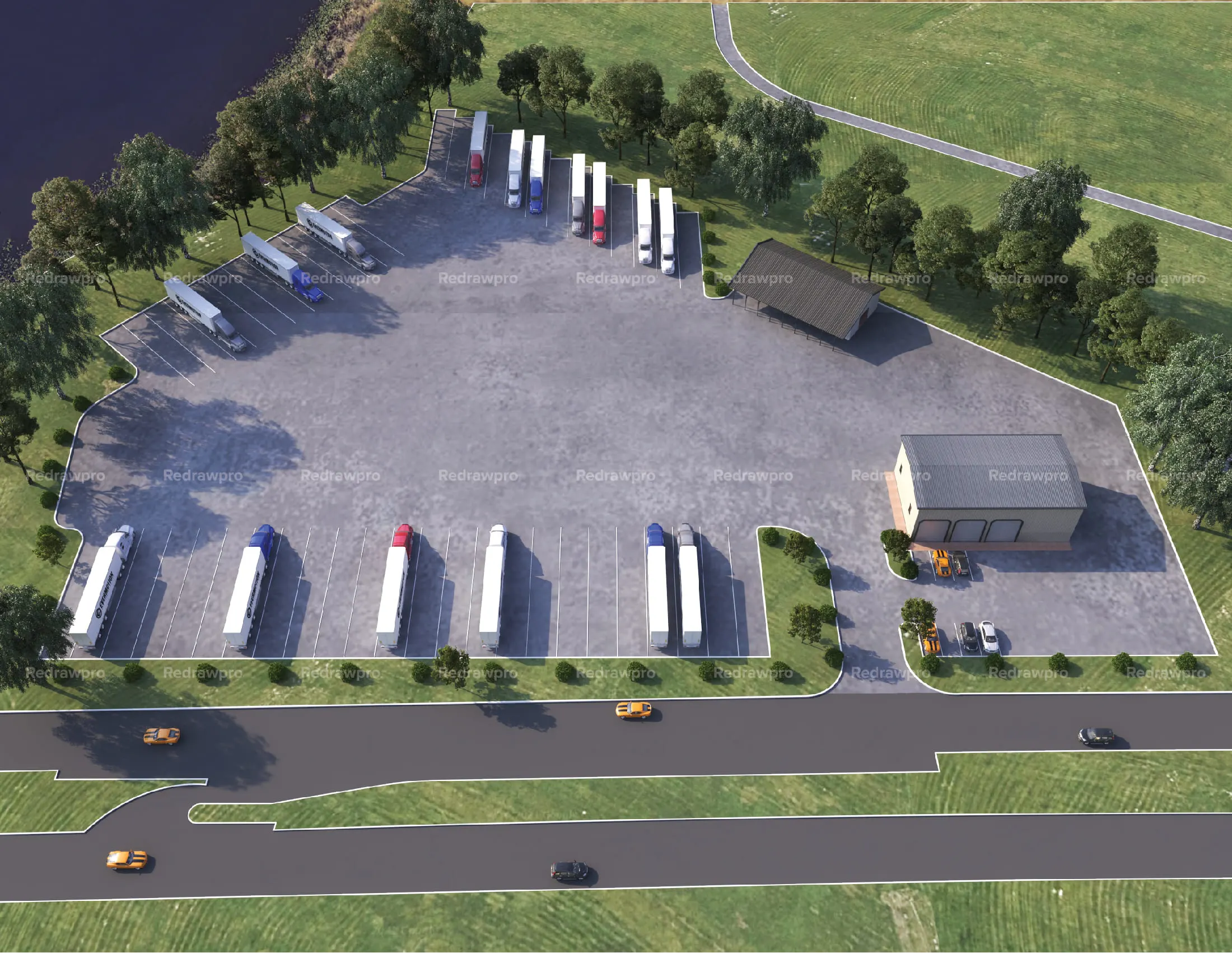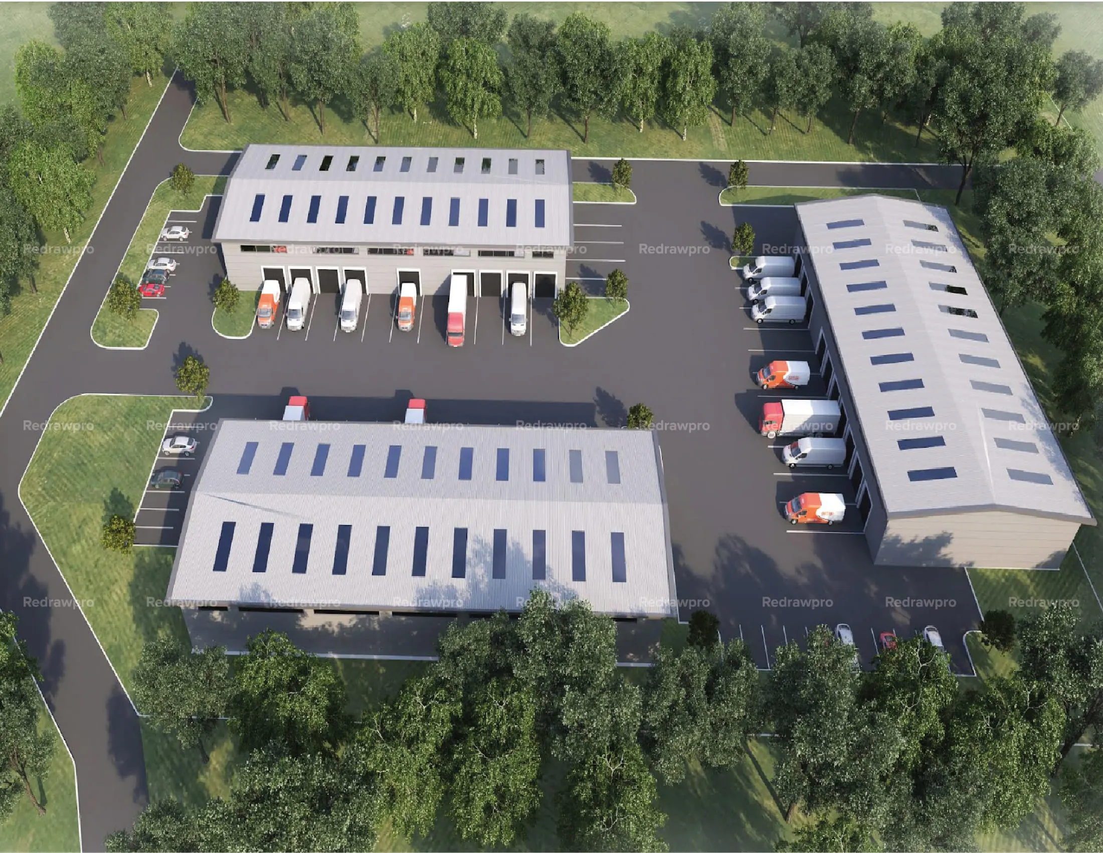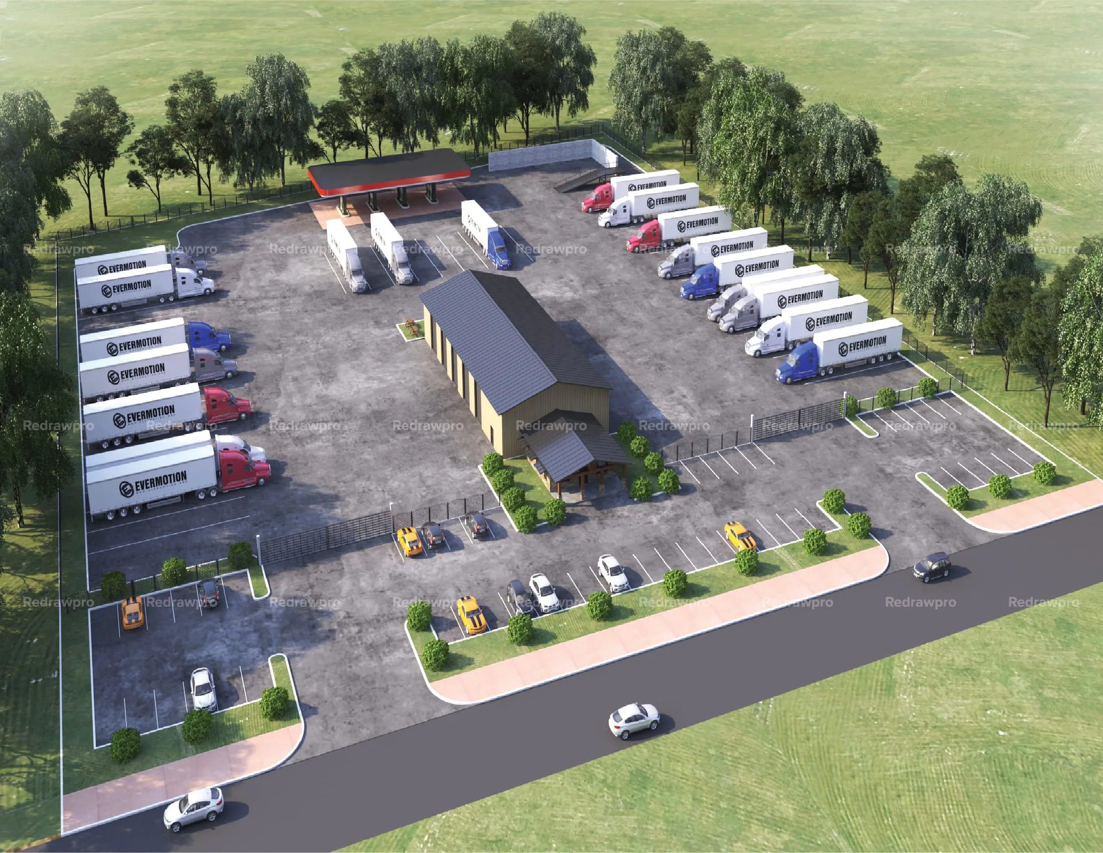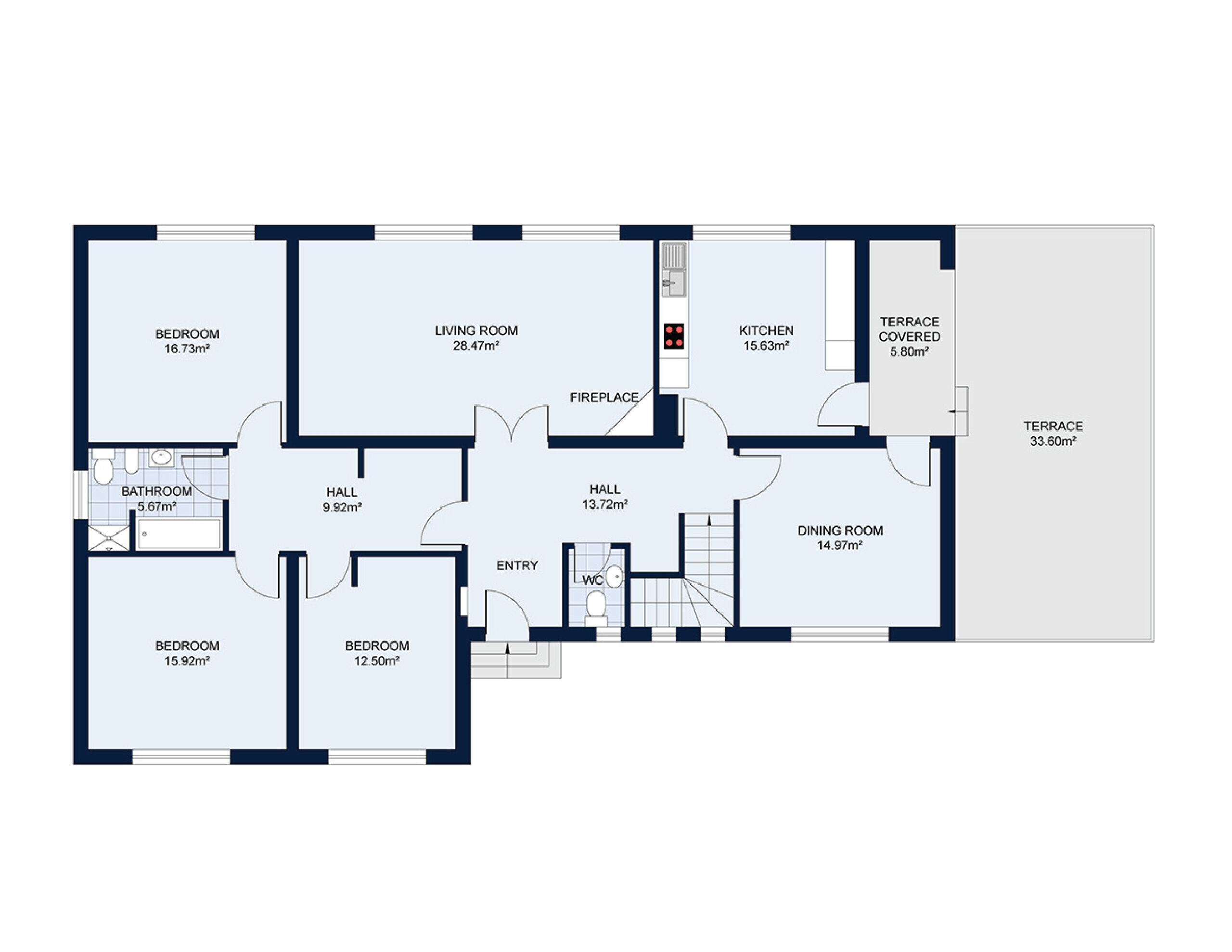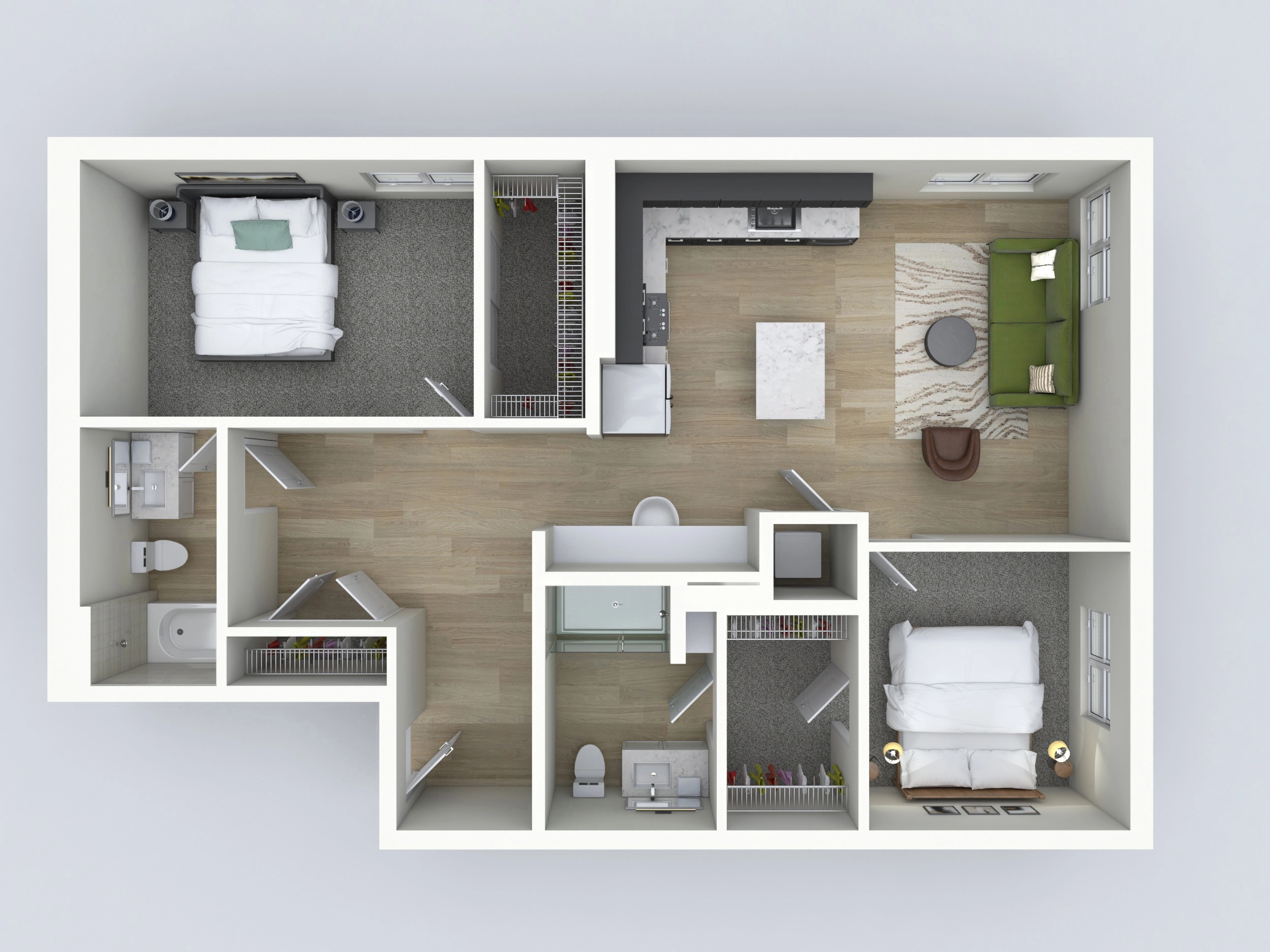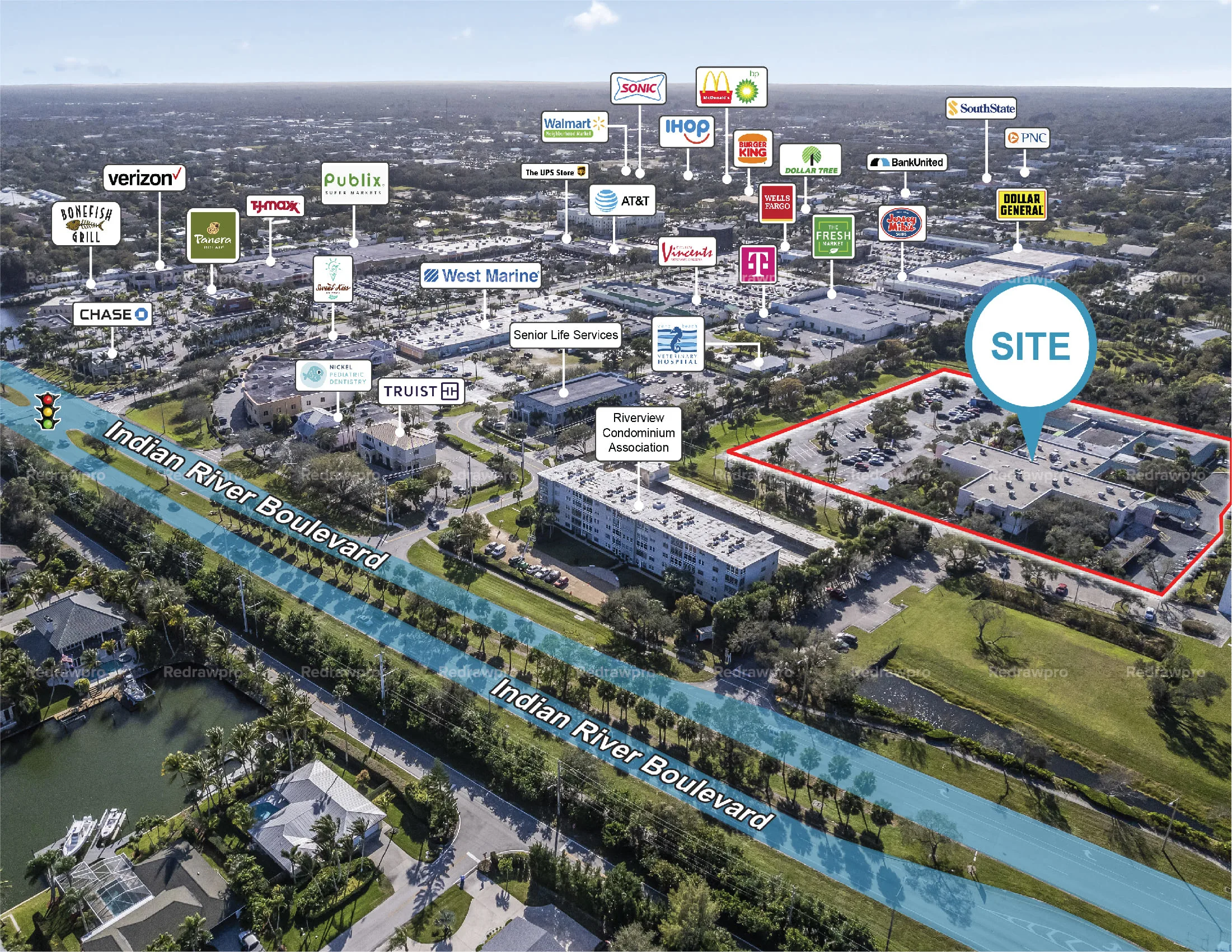Descriptions
Are you looking for high-quality 3D aerial renderings to showcase your industrial warehouse, logistics hub, or commercial real estate development?
You’re in the right place.
I specialize in creating professional, photorealistic 3D renderings that clearly visualize site layouts, building designs, truck docks, roads, and green zones — making them perfect for:
✅ Real estate marketing
✅ Investor presentations
✅ Planning & zoning submissions
✅ Client approvals
✅ E-commerce & fulfillment center designs
What You’ll Get:
-
Stunning aerial view renderings of your site
-
Accurate layout of buildings, roads, trees, and vehicles
-
Realistic landscaping and context environment
-
Integration of your design details (e.g. solar panels, signage, etc.)
-
High-resolution images ready for web or print
-
Fast delivery + professional communication
Why Choose Me?
✔ Over X years of experience in architectural rendering
✔ Specialized in industrial and commercial real estate projects
✔ 100% custom work based on your site plan or CAD files
✔ Clear, detailed, and realistic visuals
✔ Unlimited revisions (based on package)
Perfect For:
-
Warehouse developers & architects
-
Real estate agents & marketing teams
-
Logistics and planning consultants
-
Industrial design & construction companies
Let’s bring your project to life with compelling 3D visuals that impress and inform.
Send me your site plan or concept, and I’ll get started right away!
Skills
Packages
| Packages |
Basic
$25 |
Standard
$60 |
Premium
$100 |
|---|---|---|---|
| Delivery Time | 3 day | 5 day | 8 day |
| Number of Revisions | 2 | unlimited | unlimited |
You can add services add-ons on the next page.

