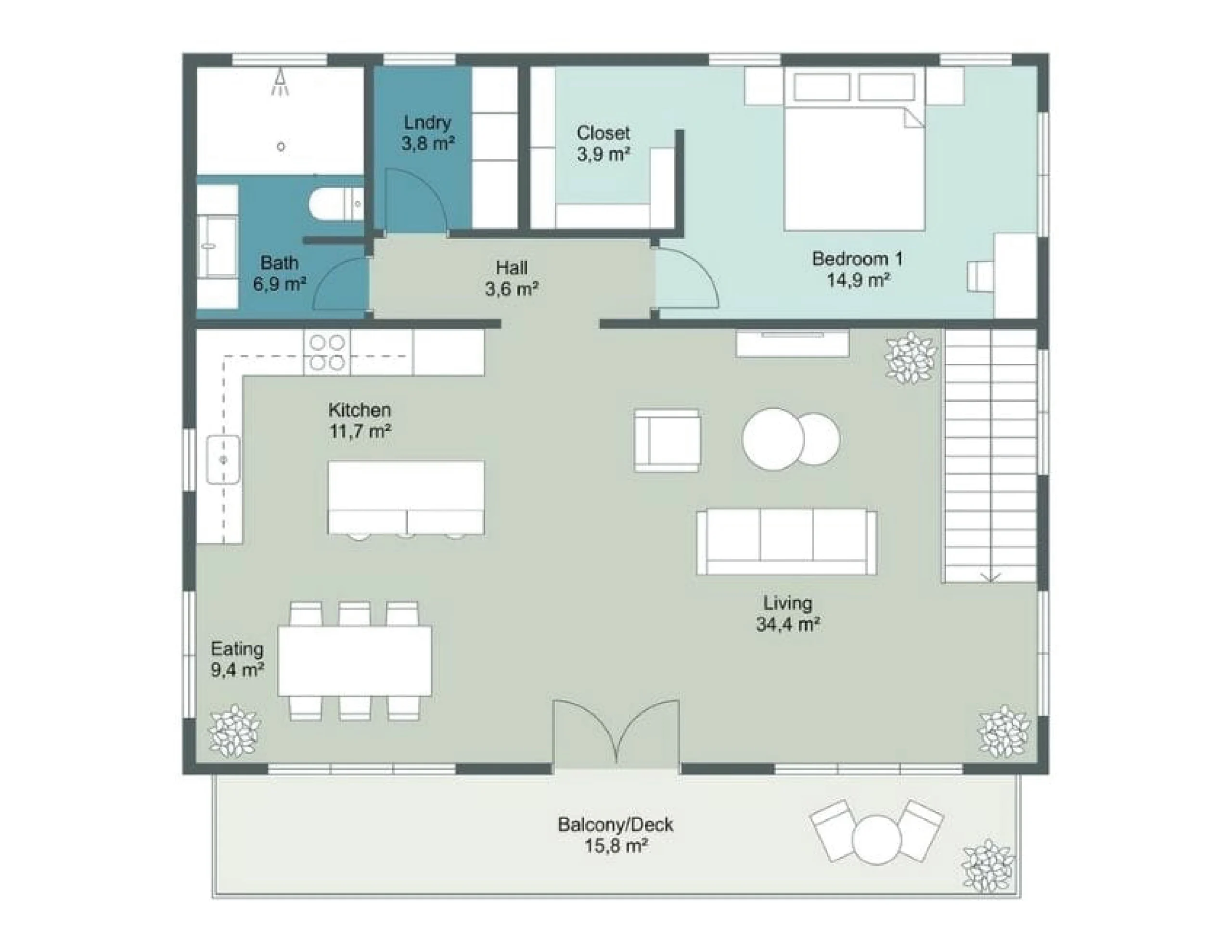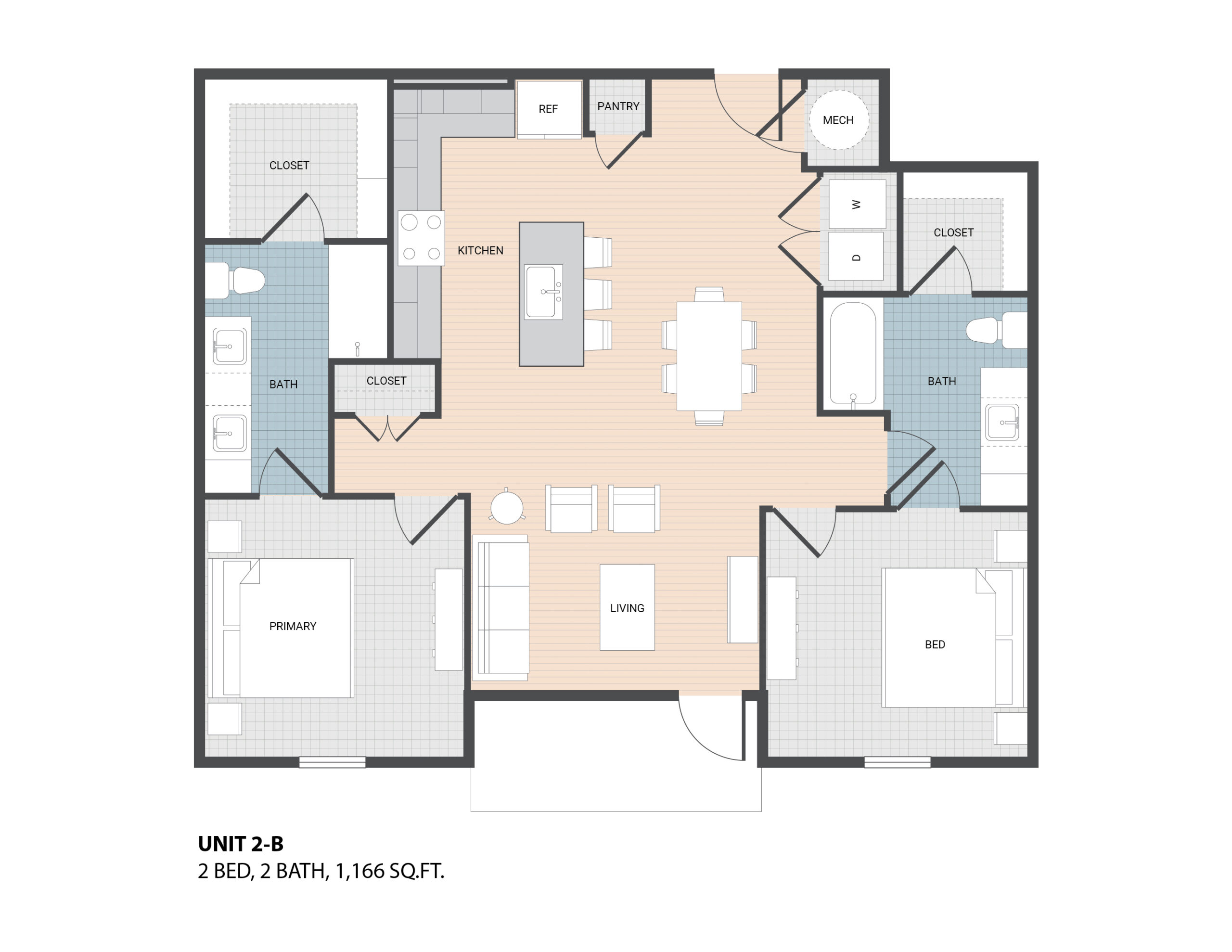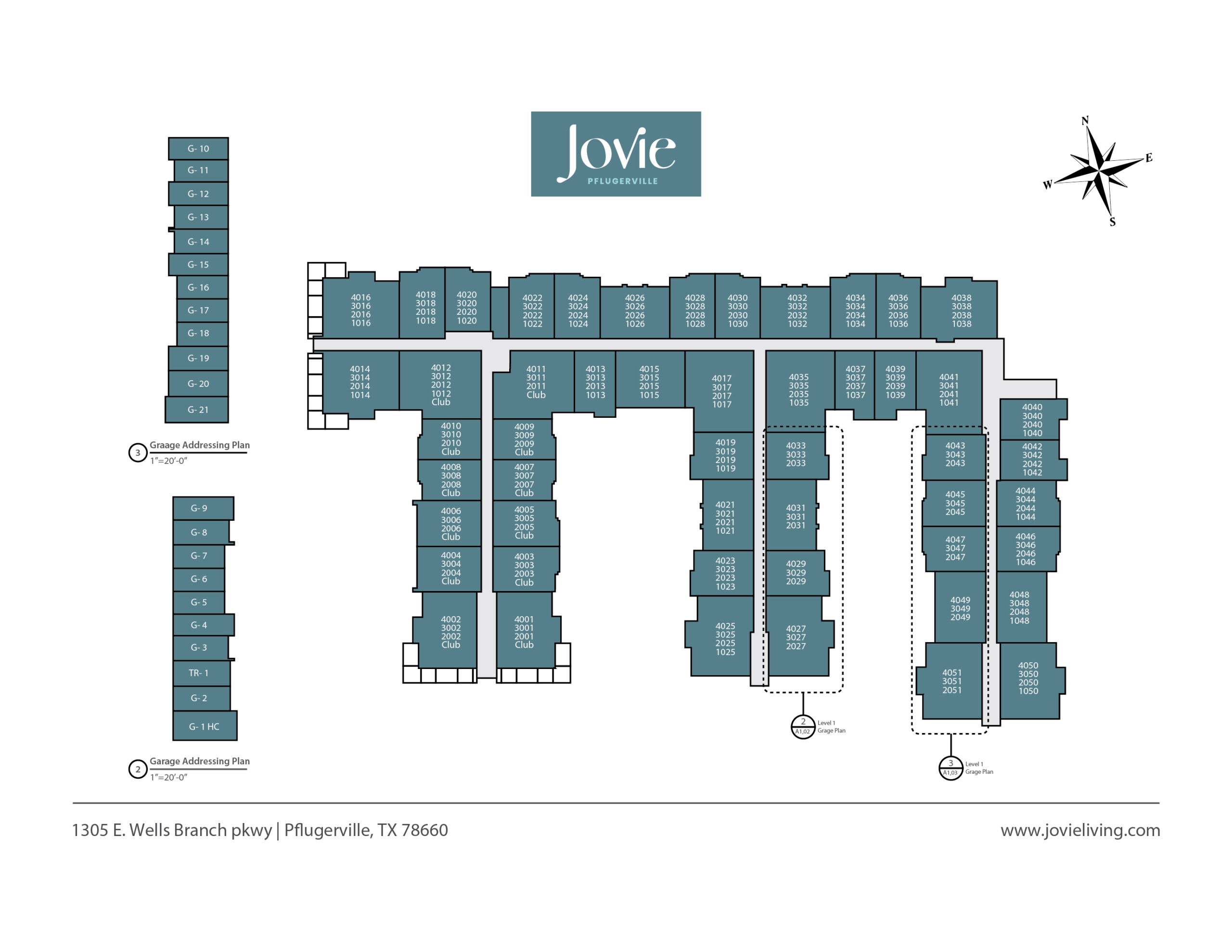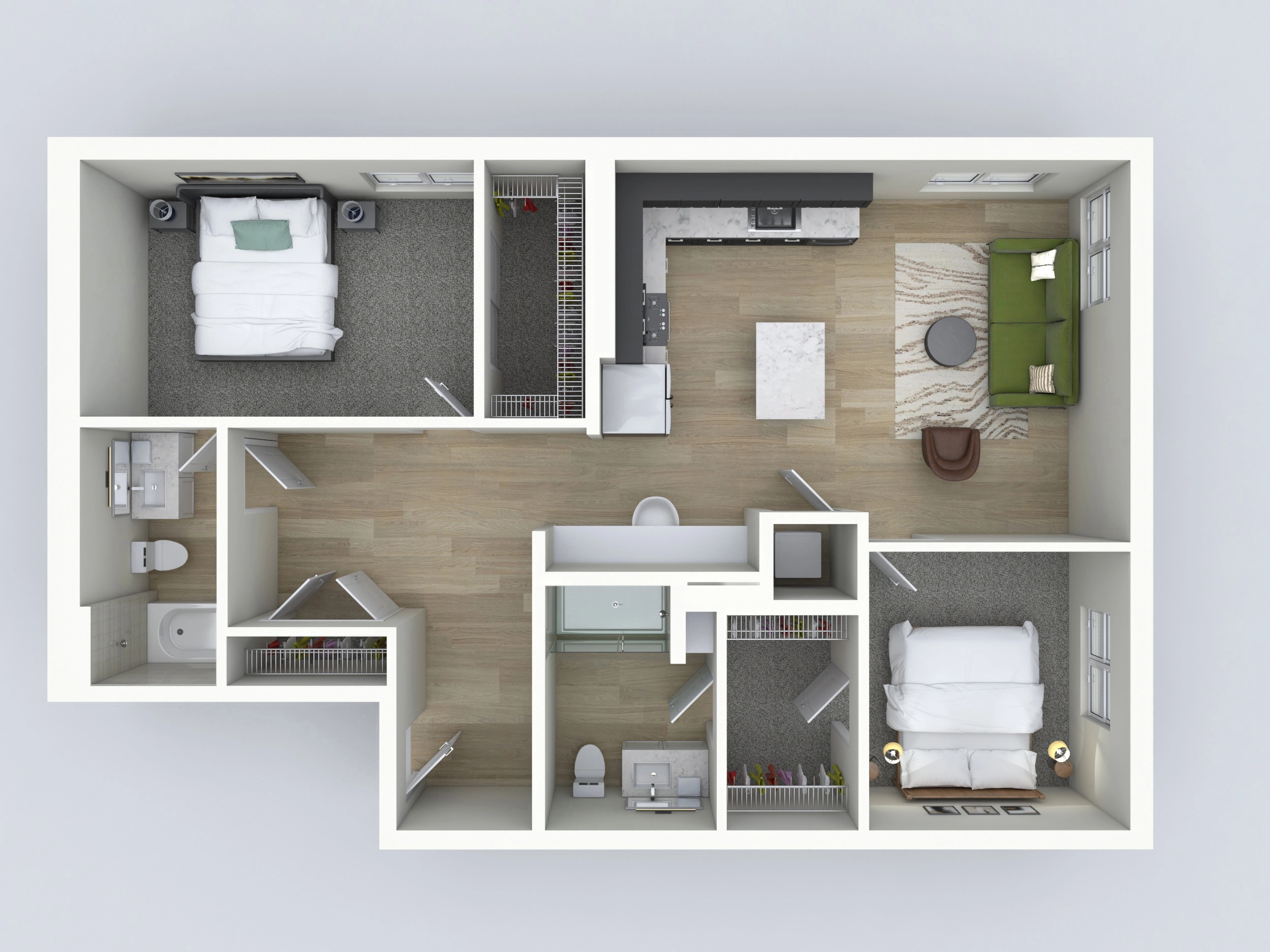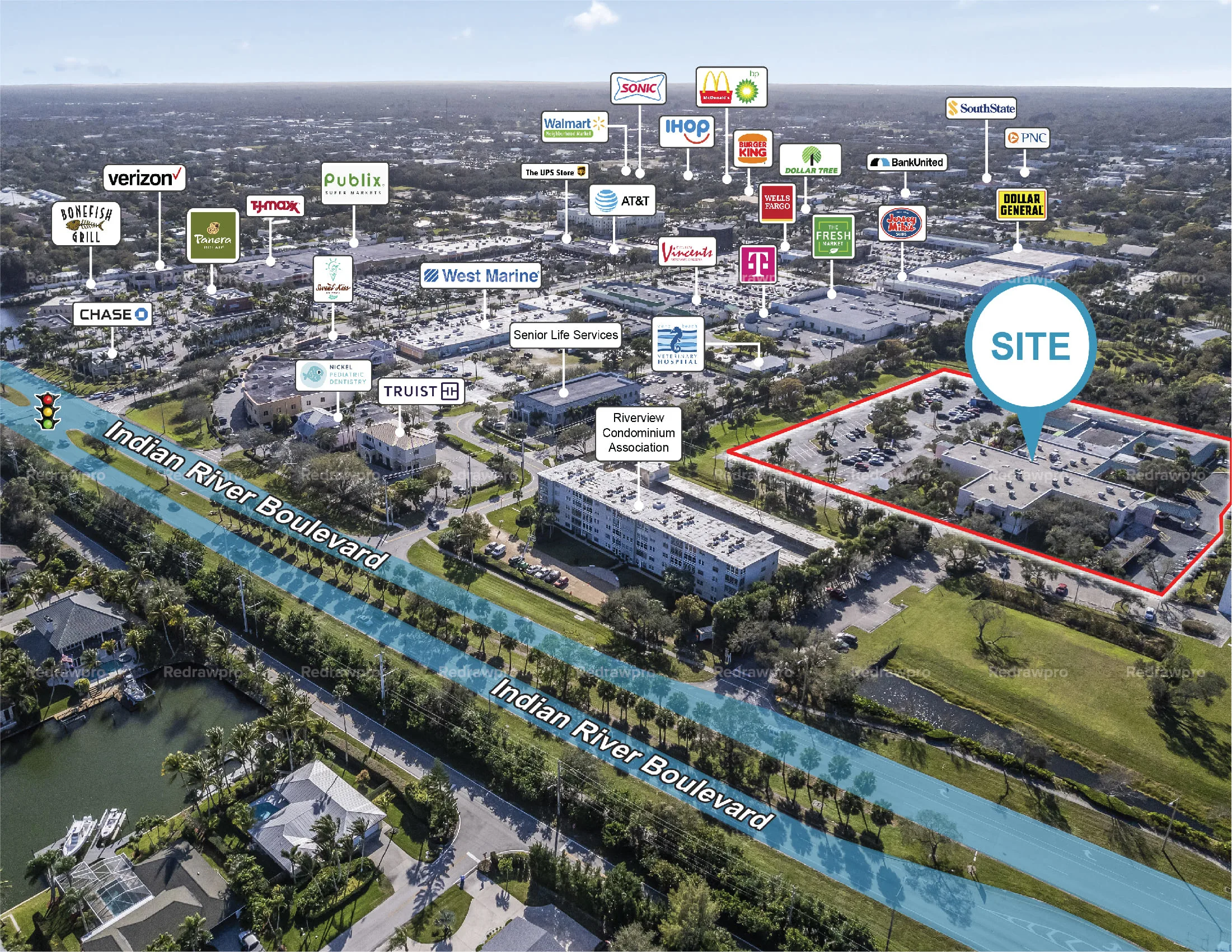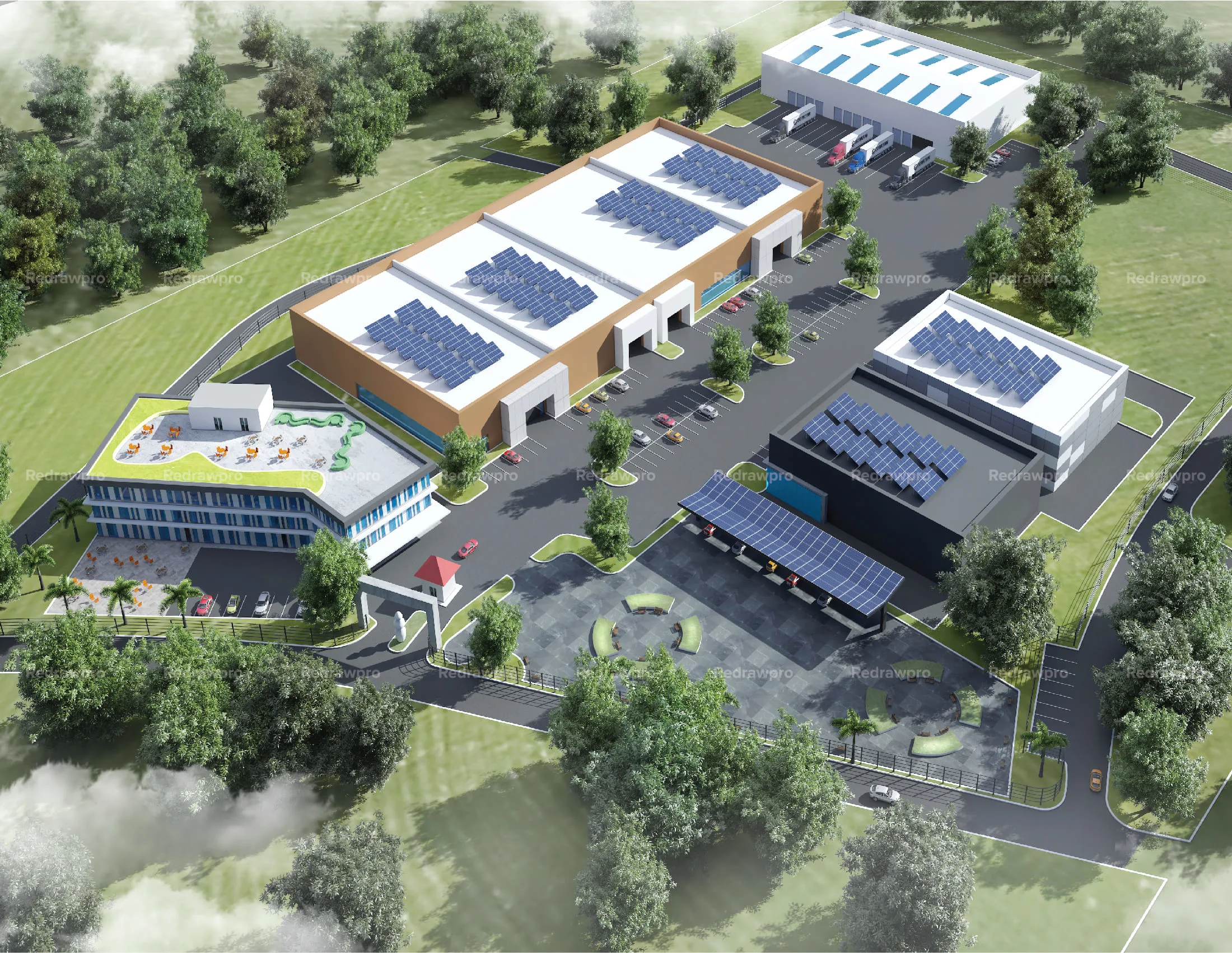Descriptions
Looking for high-quality 2D floor plans to showcase your property professionally?
At RedrawPro, we specialize in drawing clean, accurate, and visually appealing 2D floor plans tailored for real estate marketing, property listings, and architectural presentations. Whether you’re a realtor, architect, builder, or developer, we help you present your space with clarity and style.
We turn your hand-drawn sketch, blueprint, CAD file, or photo into a ready-to-use floor plan that’s easy to understand and ideal for listings, brochures, and presentations.
What’s included:
-
Professional 2D floor plan drawing
-
Choice of black & white or color layout
-
Room labels, furniture layout (on request)
-
Custom legend and logo placement (if required)
-
Output in JPG, PNG, PDF (source file optional)
Best suited for:
-
Residential and commercial real estate listings
-
Marketing brochures and flyers
-
Architectural concepts and presentations
-
Renovation or remodeling plans
Skills
Packages
| Packages |
Basic
$25 |
Standard
$70 |
Premium
$150 |
|---|---|---|---|
| Delivery Time | 5 hr | 10 hr | 12 hr |
| Number of Revisions | 3 | unlimited | unlimited |
You can add services add-ons on the next page.

